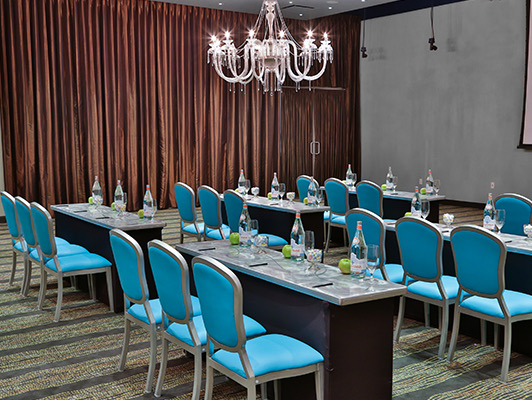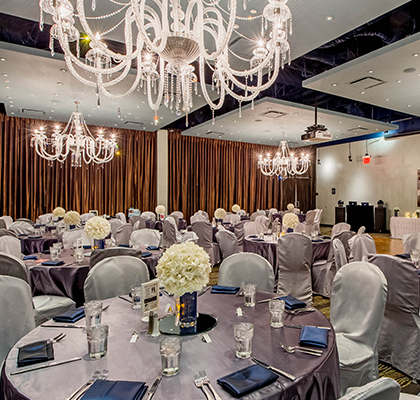For A Variety of Gatherings

Meetings
Get down to business and treat your colleagues to a meeting setting like no other. The Downtown Grand accommodates conferences, seminars, business meetings, and more.

Special Events
Birthday celebrations, bachelor parties, anniversary trips, and other social events are made right at home within The Downtown Grand Hotel & Casino, boasting an ideal downtown location.

Private Dining
The restaurants around our hotel and casino can easily be rented out for private gatherings. Plus, feel free to customize your event with packages from the kitchen and the bar.

Weddings
The Downtown Grand offers several banquet rooms, restaurants, and wedding venue options to create a jaw-dropping celebration for you and your soon-to-be spouse.

Our Holiday Menus
Elevate your holiday celebrations with our exclusive menus, a fusion of tradition and modern flair. Immerse yourself in the festive spirit as our culinary creations bring joy to your table.

Our Event Venues
From our one-of-a-kind 3rd Street space to the Citrus Grand Pool Deck, our hotel offers your group stunning settings that go above and beyond, making your event one to remember.

3rd Street
With outdoor space for up to 4,000 guests, 3rd Street is our signature venue for block parties and concerts right outside The Downtown Grand.